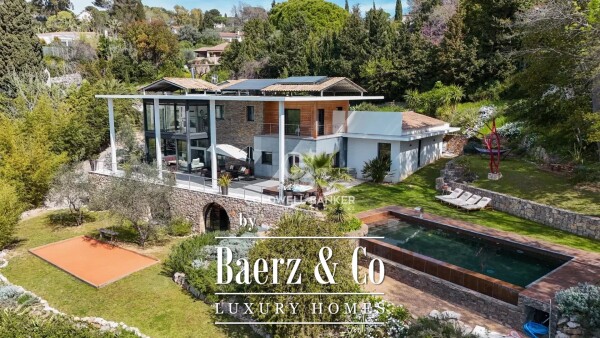Villa Mougins embodies contemporary refinement, set within a sought-after residential enclave where panoramic views of the hills and the historic village unfold from its elevated position. The villa, with a total living area of 500 m², is defined by clean architectural lines and an abundance of natural light, offering a restrained yet inviting atmosphere.
Designed for both tranquility and convivial gatherings, its expansive living space features a cathedral glass ceiling and fireplace, transitioning seamlessly to a broad terrace complete with outdoor dining. The adjoining dining room and open, fully equipped kitchen further enhance the sense of flow. A library, guest toilets, and a sophisticated master suite with bathroom and dressing room add comfort and privacy on the main level.
Upstairs, each of the three en-suite bedrooms presents a dedicated bathroom and dressing area. A mezzanine office, suffused with daylight via a motorized glass ceiling, offers a focused working environment. The garden level reveals a dedicated entertaining zone with a reception room, billiard area, gym, sauna, cinema room, wine cellar, and bar, complemented by laundry and substantial storage. A 60 m² garage supports practical living.
The Mediterranean garden, set on a meticulously landscaped plot exceeding 3,000 m², features a swimming pool, jacuzzi, pétanque court, and multiple terraces for outdoor leisure. Villa Mougins is ideally situated near international schools, key roads, and the Sophia Antipolis technology park, blending privacy with access. This luxury villa for sale in Mougins is an exceptional opportunity in the Côte d’Azur property market, catering to discerning buyers seeking elegance and convenience.
Explore Mougins with Baerz, Your Trusted Personal Property Finder & Advisor
The intricate property landscape in Mougins, with its network of private domains and off-market deals, demands the nuanced expertise of a seasoned advisor. Access to exclusive listings, skilled negotiation with local vendors, and guidance through legal intricacies ensure seamless, discreet transactions. Tailored advice adds measurable value, particularly when identifying exceptional homes or discreet investment prospects in a competitive environment.
Avoid common pitfalls
International buyers often waste valuable time on duplicate, outdated or misleading online listings, especially since nearly 30% of luxury homes never appear on the public market. Seller’s agents represent the seller’s interests, not the buyer’s. Even requesting information about a property can result in a seller’s agent registering you as their “client” without your consent.
With Baerz Property Finders & Advisors, you avoid all these pitfalls entirely. We work solely on your behalf, offering independent representation, clear guidance and access to all available properties, including off-market opportunities that others never get to see.
Interested in a Personal Property Advisor?
We show you all available homes in one place. Feel free to contact us to learn how we can meet your needs and protect your interests exclusively.


